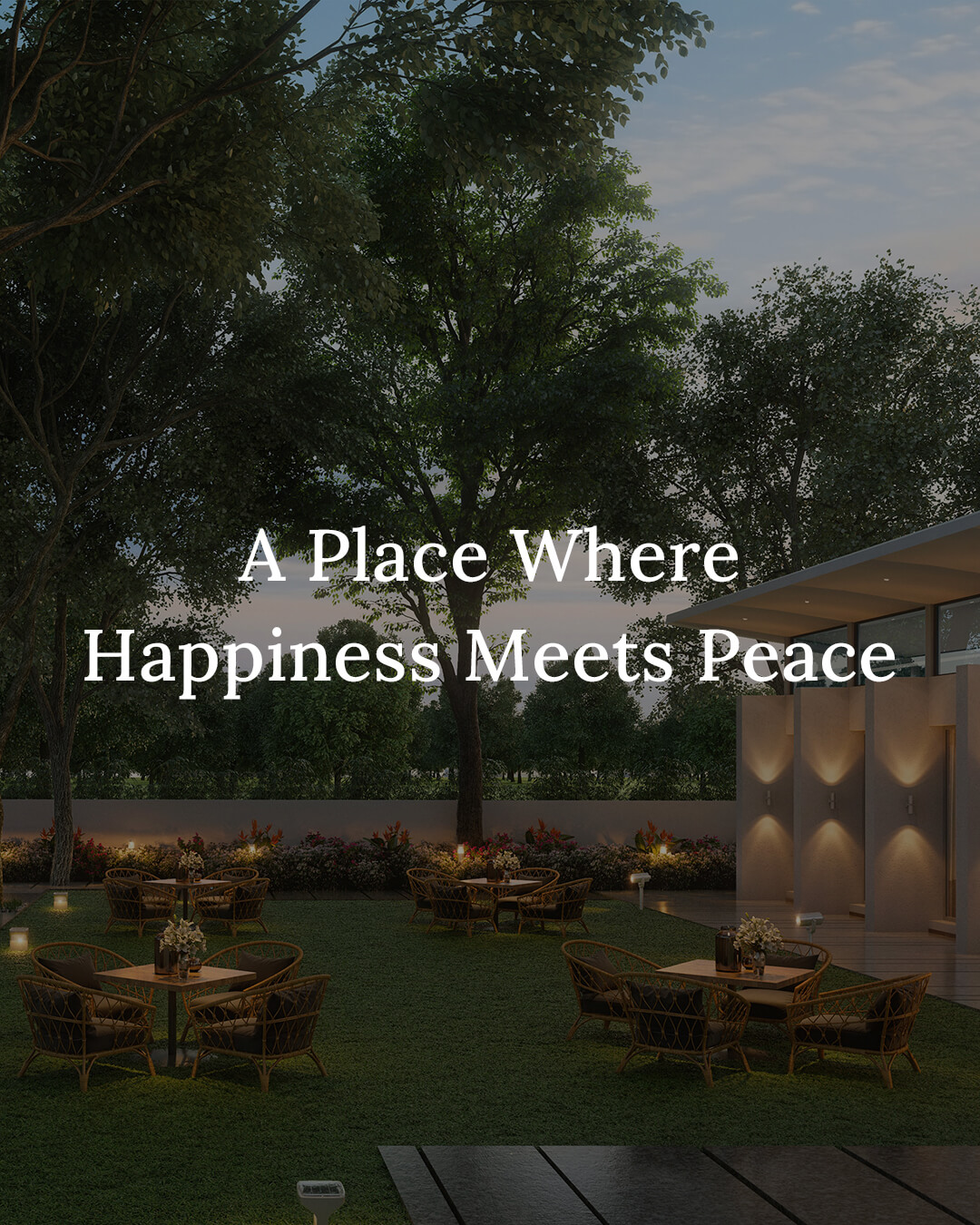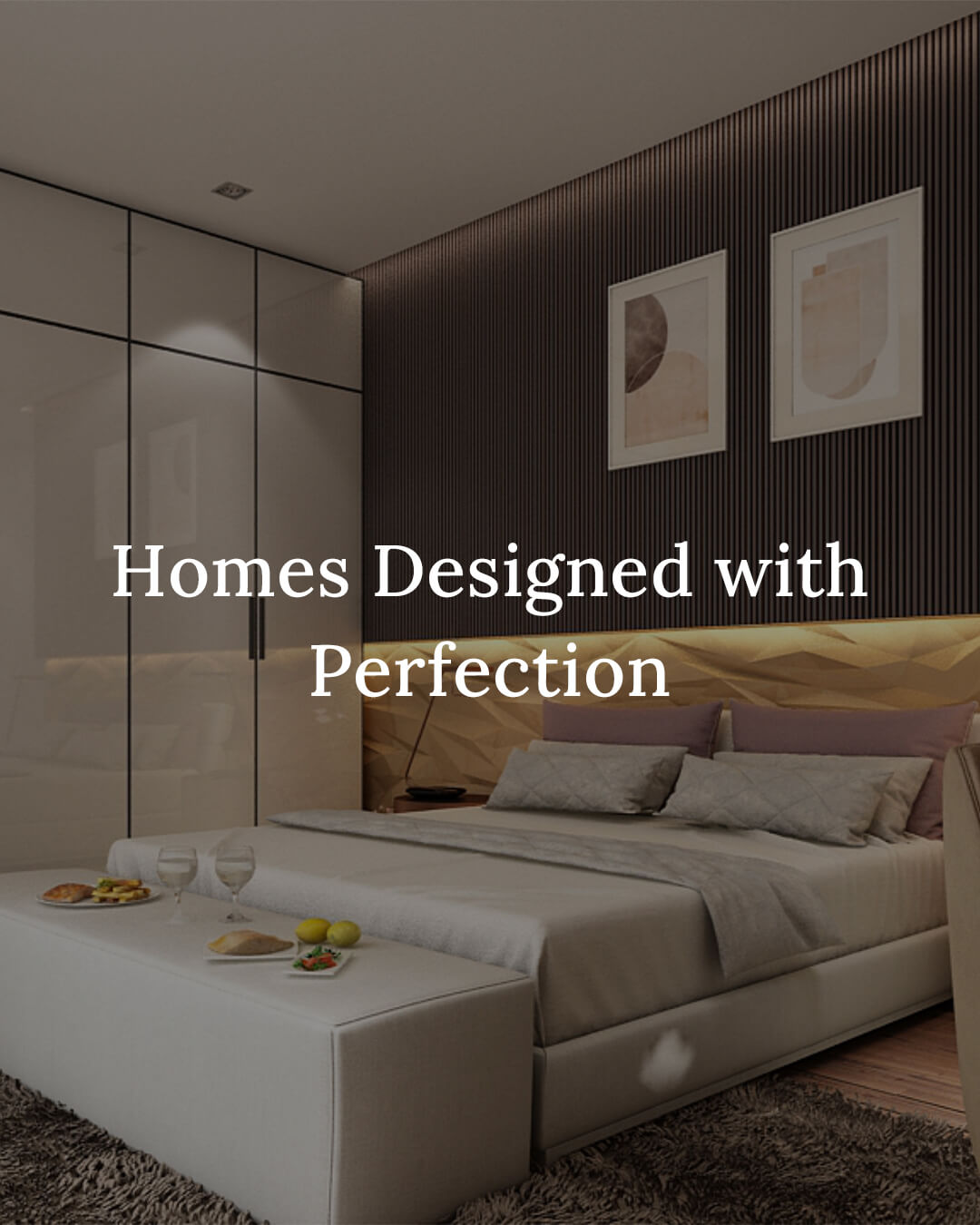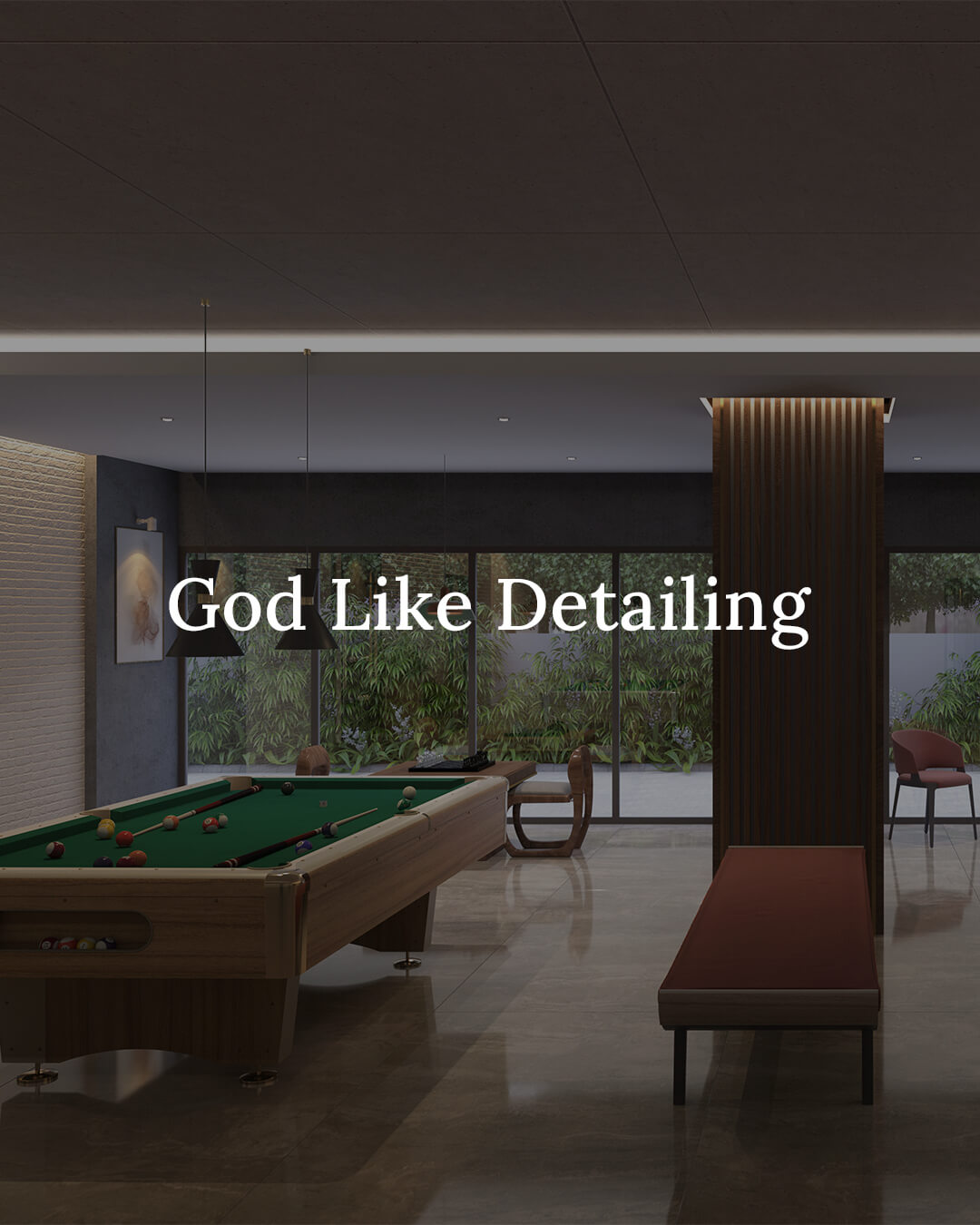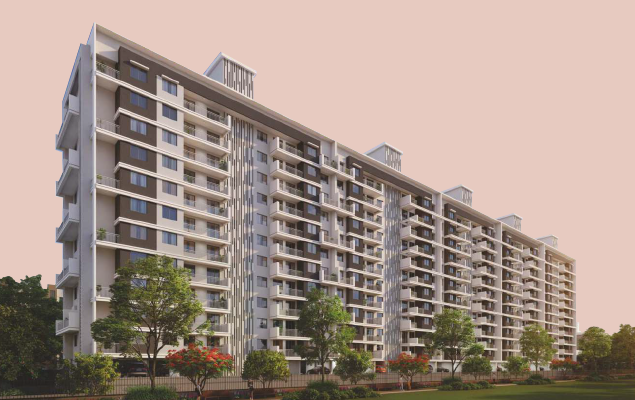

*T&C Apply
Image For Representation Only


*T&C Apply
Image For Representation Only


*T&C Apply
Image For Representation Only
The development offers more than your heart’s desire. The Province doesn’t just stop short at excellent amenities, convenient connectivity and fine specifications. It goes one step further to create a personal space, where you and your loved ones can live life in the lap of prosperity.
 SCHEDULE A SITE VISIT
SCHEDULE A SITE VISIT

Fully equipped gym
Co-working space
Private screening room
Open air amphitheater
Club house
Air condition indoor games area
Snooker table
Table tennis
Carom & chess
Party hall
Party lawn
Library
Children play area
Senior citizen area
Walk way
Meditation & yoga center
Steady Appreciation - expansion in terms of roi is promising, making it a popular place to live.
Sanctioned Apartments - 11,000 apartments have already been sanctioned.
Social Infrastructure - every conceivable convenience is at your doorstep, from malls to hospitals and more.
Connectivity - it lies adjacent to the mumbai - pune expressway, offering excellent connectivity to and from the city.
The Province stands tall like a secure zone in a flourishing empire, where every dream comes true. Discover bliss even amid the bustle of city life, as you experience the perfect amalgam of unparalleled quietude and enviable comfort. Your secure haven awaits - come, enjoy life at its best in the heart of Pune West.